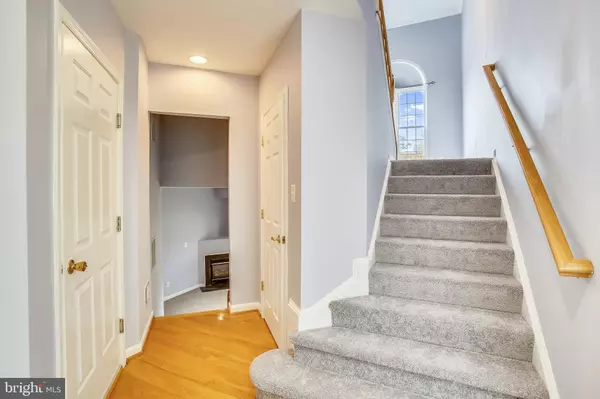For more information regarding the value of a property, please contact us for a free consultation.
3405 GOVERNORS CREST CT Alexandria, VA 22310
Want to know what your home might be worth? Contact us for a FREE valuation!

Our team is ready to help you sell your home for the highest possible price ASAP
Key Details
Sold Price $690,000
Property Type Townhouse
Sub Type End of Row/Townhouse
Listing Status Sold
Purchase Type For Sale
Square Footage 2,356 sqft
Price per Sqft $292
Subdivision Governors Grove
MLS Listing ID VAFX1152984
Sold Date 10/21/20
Style Traditional
Bedrooms 3
Full Baths 2
Half Baths 1
HOA Fees $84/qua
HOA Y/N Y
Abv Grd Liv Area 1,896
Originating Board BRIGHT
Year Built 2000
Annual Tax Amount $7,290
Tax Year 2020
Lot Size 2,772 Sqft
Acres 0.06
Property Description
This beautifully updated brick-facade Fenwicke model in the uber-convenient community of Governors Grove has just been updated with fresh paint & upgraded carpet throughout, the main level has hardwoods that run from the dining room through the kitchen. One of the first things you will notice when you enter this home is the wall of Palladian windows in the family room, which allow the natural light to drench the main level with sunshine and offer a lovely view out to the community lake and cherished green-space. Just off the family room is a gorgeous Trex deck for dining al fresco, grilling out, or just relaxing on one of your two decks in your beautiful new space. While there is a formal dining room, the kitchen is large enough for a dining area & breakfast bar, with room to spread out while working (or schooling) from home. The kitchen features black granite counters, 42" upper cabinets, tons of storage, and a french-door stainless steel fridge with ice/water dispenser. With over 2300 SF, this end-unit townhouse lives like a single family home. As you move throughout this property you will notice how the end unit position allows for several additional windows in key locations, such as in the stairwell and master bathroom. Once upstairs, you will find a spacious owners suite with vaulted ceilings and a great walk-in closet. The master bath features a frameless glass enclosed shower, dual-vanity, coordinating tile surround tile in the shower, soaking tub, and flooring. The two additional bedrooms on this upper level are generously sized and share a renovated hall bathroom. The lower level provides extra space for versatile fully-finished living area and would make for a great family room, play room, or home office. There is a cozy gas-fireplace and sliding glass doors that go out to the lower deck and fenced in yard. Floor plans are available in the images and the link below allows access for a virtual tour. ***Visit the VIRTUAL TOUR, click on the red dots to see vantage point of image.*** https://mls.TruPlace.com/property/139/91213/
Location
State VA
County Fairfax
Zoning 308
Rooms
Other Rooms Living Room, Dining Room, Bedroom 2, Bedroom 3, Kitchen, Bedroom 1, Recreation Room, Utility Room, Bathroom 1, Bathroom 2, Half Bath
Basement Walkout Level, Windows, Fully Finished, Connecting Stairway, Daylight, Partial
Interior
Hot Water Natural Gas
Heating Heat Pump(s)
Cooling Heat Pump(s)
Flooring Hardwood, Carpet, Ceramic Tile
Fireplaces Number 1
Heat Source Natural Gas
Exterior
Parking Features Garage Door Opener, Inside Access
Garage Spaces 4.0
Water Access N
Accessibility None
Attached Garage 2
Total Parking Spaces 4
Garage Y
Building
Story 4
Sewer Public Sewer
Water Public
Architectural Style Traditional
Level or Stories 4
Additional Building Above Grade, Below Grade
New Construction N
Schools
Elementary Schools Clermont
School District Fairfax County Public Schools
Others
Senior Community No
Tax ID 0822 22 0086
Ownership Fee Simple
SqFt Source Assessor
Acceptable Financing Cash, Conventional, FHA, VA
Listing Terms Cash, Conventional, FHA, VA
Financing Cash,Conventional,FHA,VA
Special Listing Condition Standard
Read Less

Bought with Azar K Abbasi • Samson Properties
GET MORE INFORMATION




